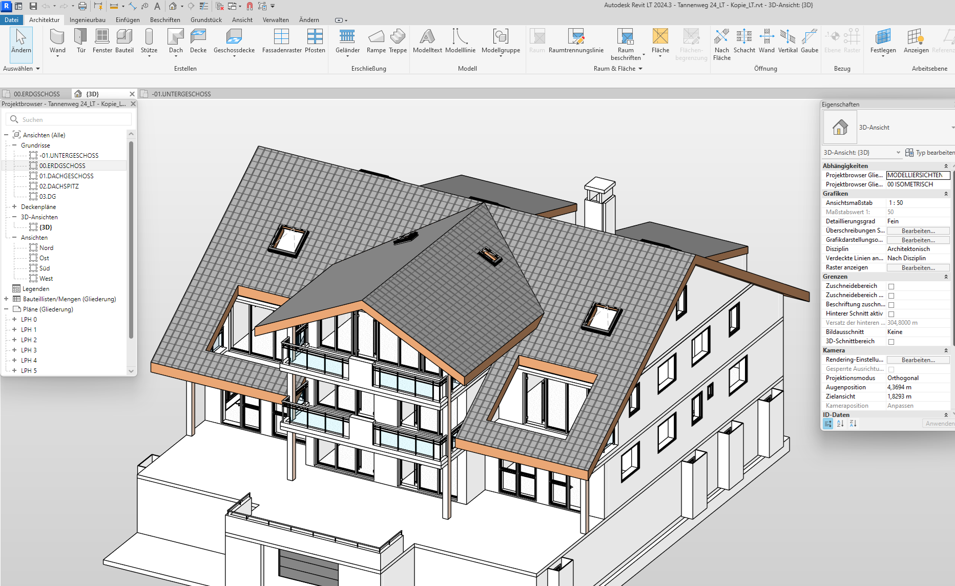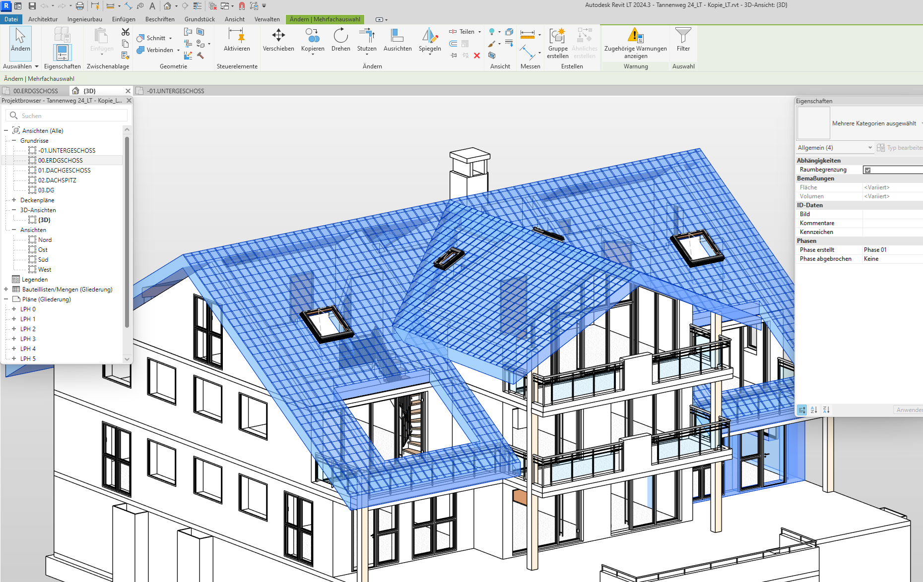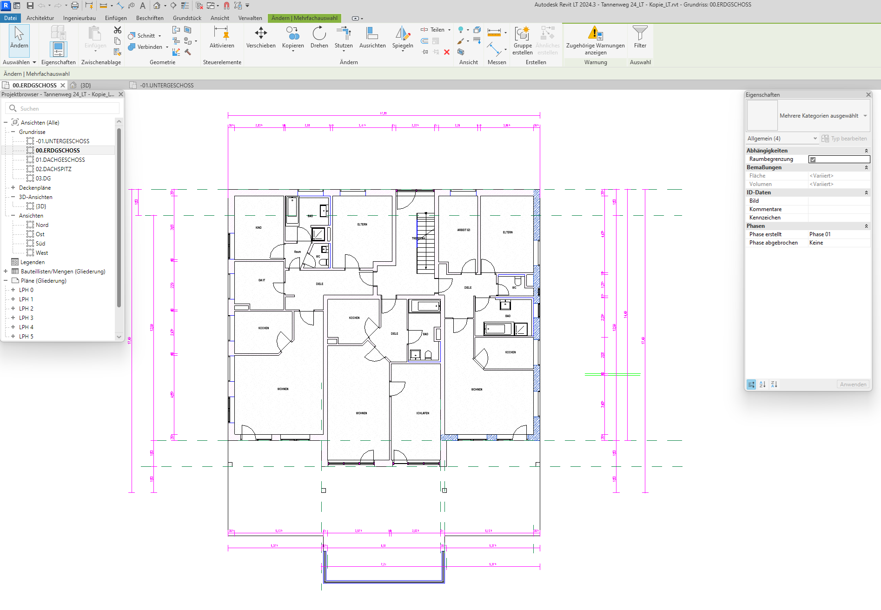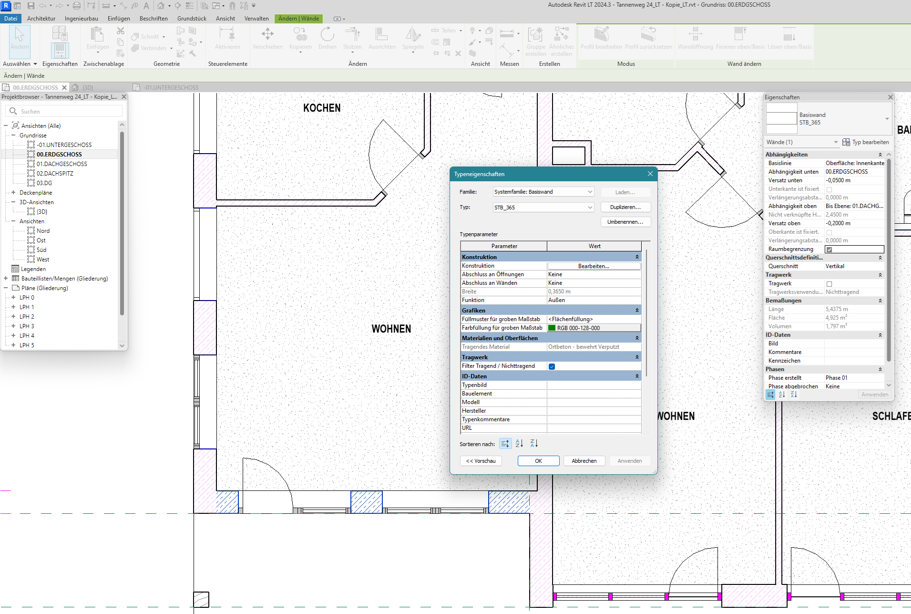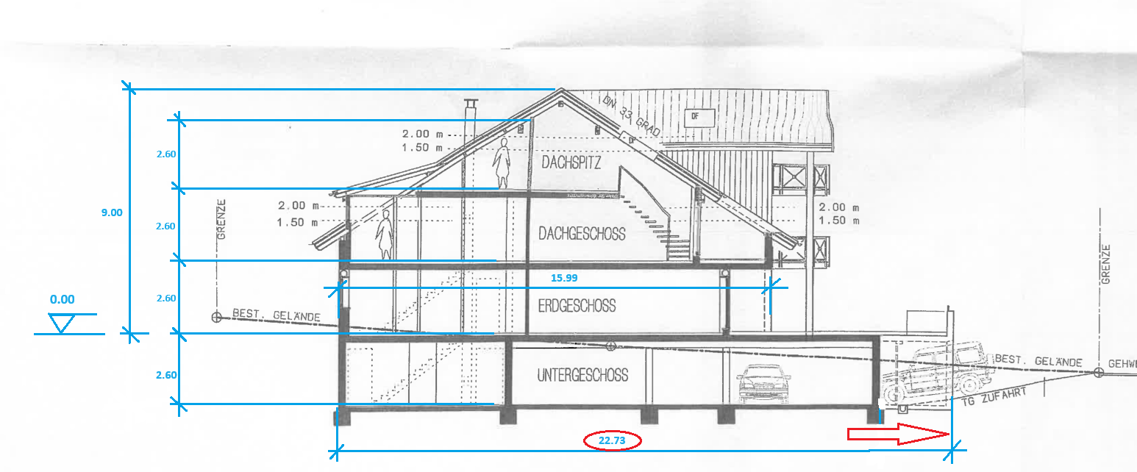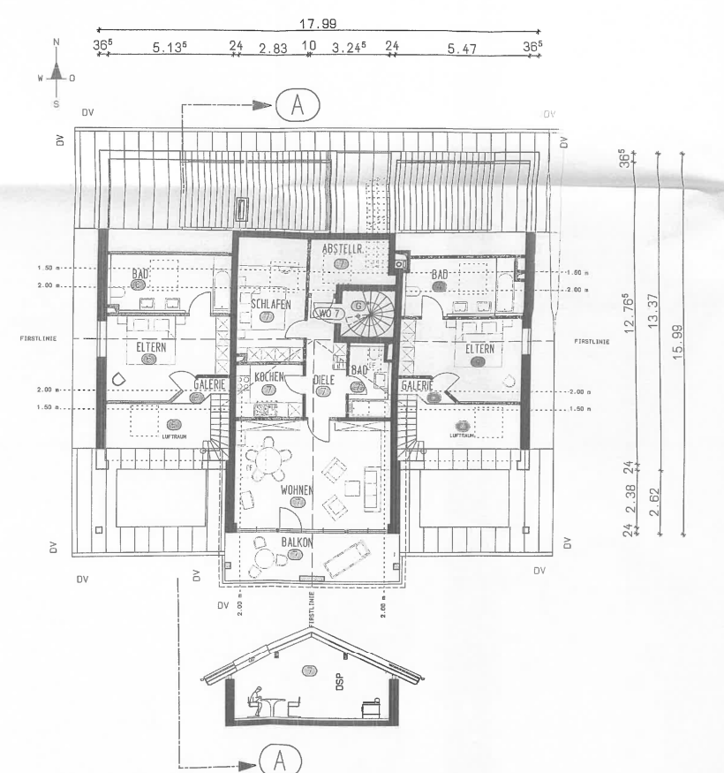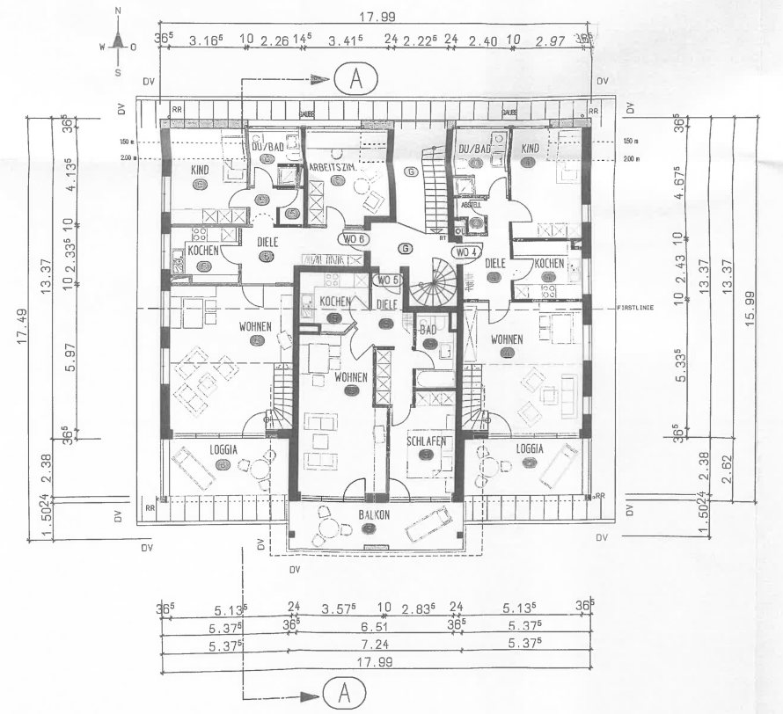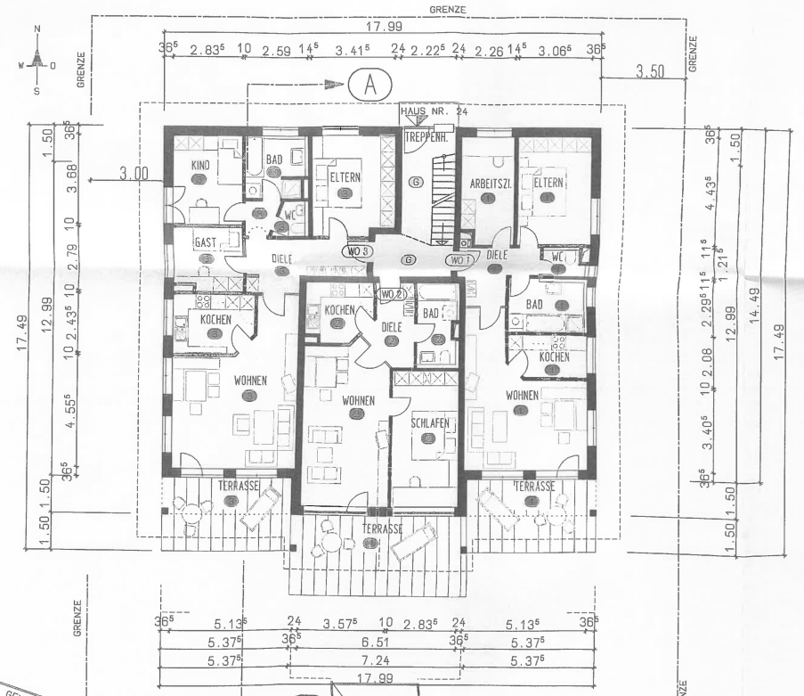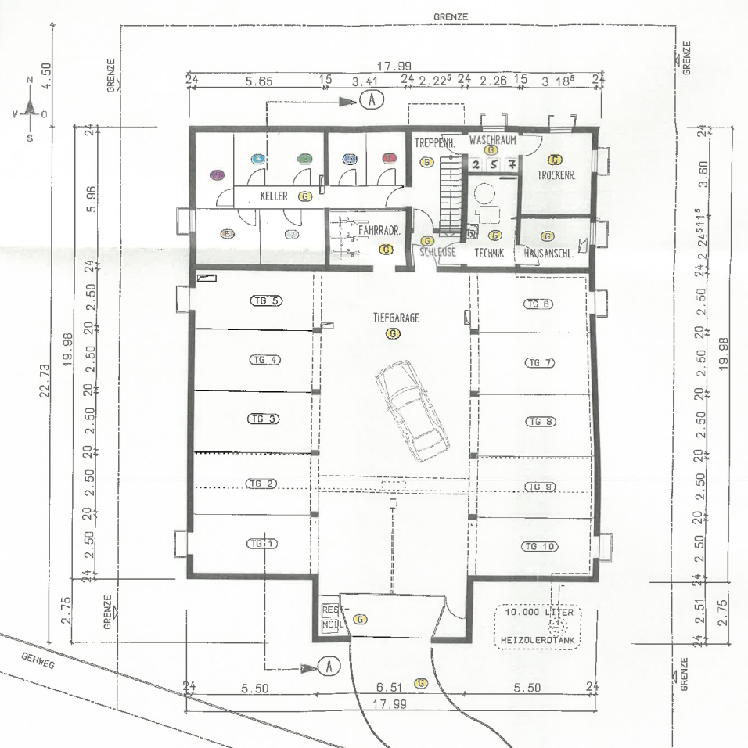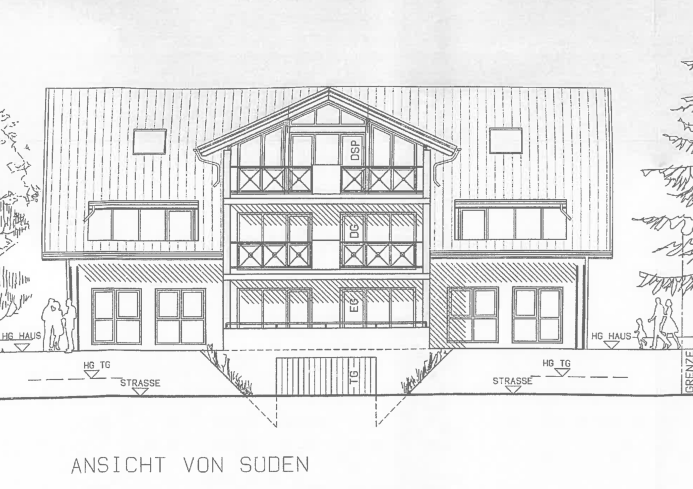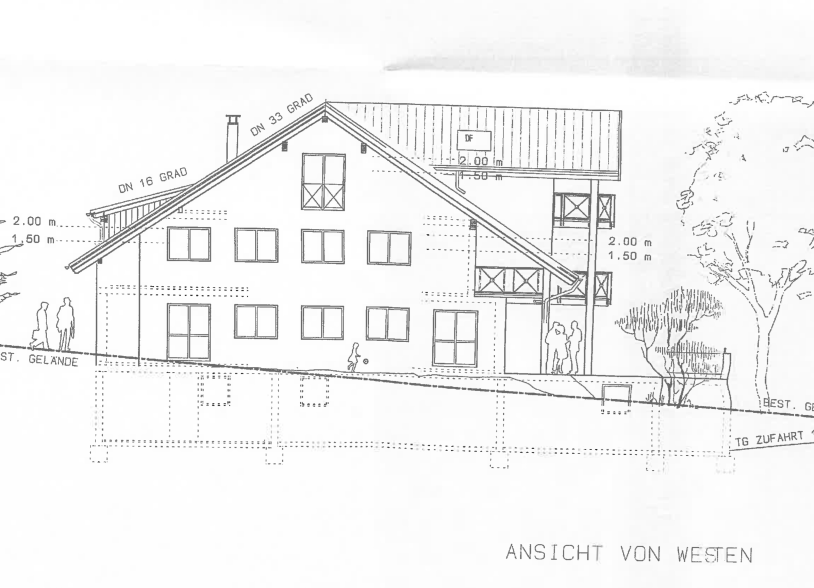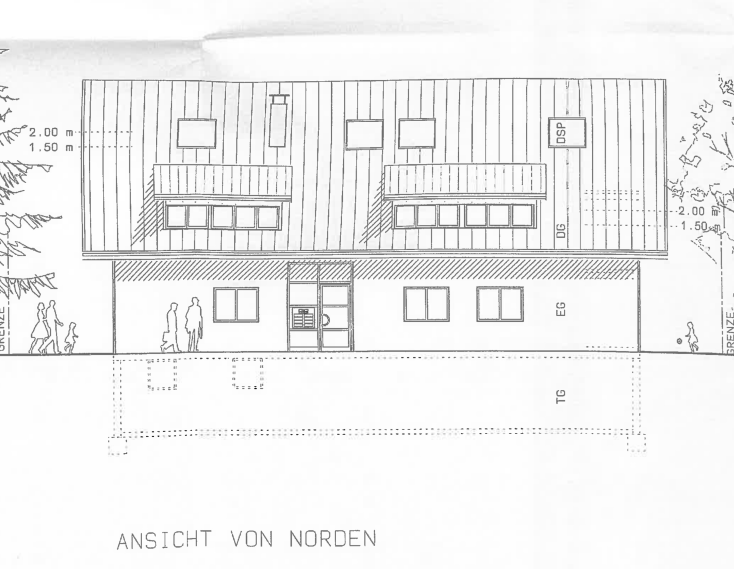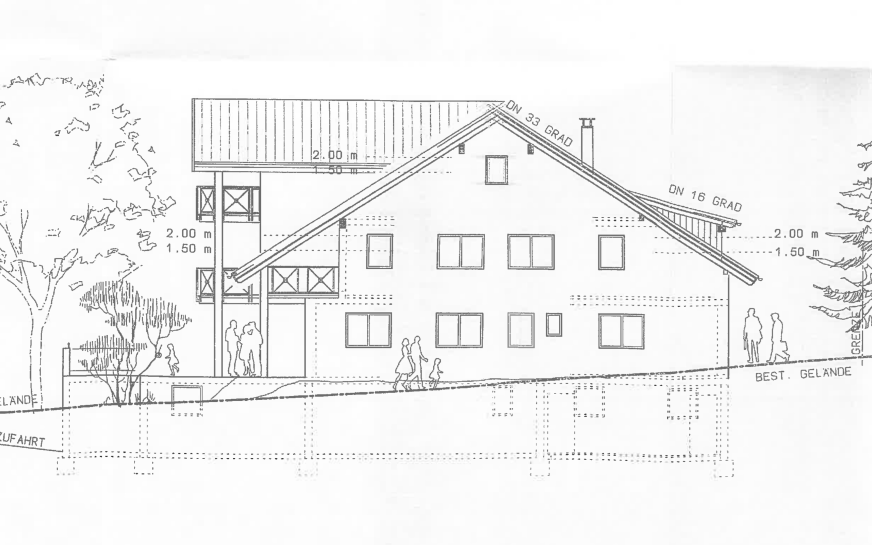
3D- Vectorization | Paper Plans to 3D-Models | PDF to IFC
From Blueprints on Paper to Editable REVIT-Files | From 2D-Drawing to 3D-BIM-ModelingMaking Old Construction Plans Usable Again w Harnessing Old Blueprints
Whether conversion, extension or renovation of old buildings – pretty often, all that’s available are old, difficult-to-read construction plans on paper. The vectorization of old blueprints is like a link between past and future, between analogue and digital - an efficient step that opens up all the options for further digital processing and data exchange with project partners in all fields.
Why Vectorizing to a 3D-Model?
- Your paper plans are converted into a fully editable 3D file in REVIT.
- They can be further processed as RVT file directly in your software.
- The 3D model comes as a BIM-enabled IFC file, exported from REVIT.
- Since nowadays in many fields of the construction industry, only BIM-capable offers are considered or are already required by law (e.g. in the field of traffic), you no longer stand a chance with analogue plans.
- 3D-vector data can be digitally archived, backed up and easily sent via email.
- The drawings can be printed in optimal quality and at the correct scale - a crucial difference compared to copies of paper stocks
- Based on your old paper plans, a 3D model is created that allows you to participate in state-of-the-art BIM projects.
Our Quote on Vectorization is Free and Includes the Following:
- 1:1 conversion of your project, based on the length, width, and height specifications of your existing construction plans into digital 3D models in REVIT
- Creation of various 3D components such as walls, doors, windows, stairs, ceilings, rooftops, and - if necessary - sanitary objects, kitchen facilities, furniture, etc.
- All building elements, as well as dimensions, surface finishes, symbols and text, are created in REVIT
- The offer includes only elements of the building, not of any terrain.
- Exact adaptation of the 3D-model content to the specified dimensions at a scale of 1:1
- Final Quality check
- Created file format: RVT / IFC.
Price Digitizing Blueprints to 3D-Models w How Much for a 3D-Vectorization?
The price is very individual, as plan contents can range from a simple small family home with just a few building elements in it to large-scale building complexes with a high level of detail.
Structural elements (such as walls, floors, rooftops), Revit families (such as windows, doors, stairs), surface finishes (such as roof tiles, brick facades), and dimensions, text, symbols, etc. are each created as separate objects – as per usual in REVIT.
The price is always based on the scope of the work, not on the page size or number of existing documents in your paper plan inventory.
Therefore, we always have to review the plans before submitting a quote; this also helps to determine the overall possibility of a 3D-Model creation, based on the existing documents.
Here on the right side you can see which plan contents are necessary to create a 3D model
- All existing floor plans of a project with sufficient dimensions
- All existing sections with sufficient dimensions and elevations
- Views of the building from every side
- To convert paper plans to 3D models, you can email all existing plan documents with the above-mentioned content in PDF or JPG format to the address below.
- For larger data sets, you can upload your documents via our TeamBeam link (see below).
- Photos and project location/address are always helpful for viewing existing buildings on Google Maps in Street View, which can complete the picture if there are gaps in the planning documents.
- Any available information about a project can be useful and implemented in the 3D model.
What is Happening during a 3D-Vectorization? | How does a 3D-Vectorization Work?
- Structural elements (such as walls, floors, rooftops), Revit families (such as windows, doors, stairs), surface finishes (such as roof tiles, brick facades), and dimensions, text, symbols, etc. are each created as separate objects, as usual in REVIT.
- All 3D elements of your project are created in REVIT.
- All floor plans, sections, and views derived from the 3D model are automatically created synchronously with the 3D model in REVIT.
- If the 3D model is subsequently edited, all derived floor plans, sections, and views also change automatically and synchronously.
- Scales, layout settings, and plotting are not part of the 3D vectorization, but you can of course use these options fully.
- Depending on project requirements, we also create Revit families, e.g., for sanitary objects, kitchen facilities, furniture, etc.
- Project specific elements can be accommodated upon request.
- Upon completion of your order, an ultimate quality check takes place.
- The 3D-vectorizations will be sent to you as RVT/IFC files via email or, optionally, as a TeamBeam download link. Alternatively, you can also receive your files on a USB stick.
How can I have my paper plans converted into a 3D model?
How Long does a 3D-Vectorization Take?
- You email your quote request with your PDF plans attached
to vektorisierung@reproplan.de - Converting paper plans to 3D models requires length, width, and height information. It is essential, they are included in your documents.
Therefore, the Required Documents for a 3D-Model derived from paper plans are:
-
All existing floor plans of your project with sufficient dimensions
-
All existing sections with sufficient dimensions and elevations
-
Views of the building from every side.
- You will receive our quote for free within a very short time frame during the usual working hours.
- You will let us know if you would like to place the order.
- You will receive your vectorized 3D-data as IFC & RVT - Depending on the scope of the order, small orders may take approx. 10 or more working days, whereas the duration of large orders would be acc. to an individual agreement.
Your personal contact: Marina Garbe | 030.259080-42 | vektorisierung@reproplan.de
Uploading your data:
We can accept attachments up to 15 MB via email.
To upload larger amounts of data, please use our TeamBeam at the following link:
https://reproplan.teambeam.de/Berlin-Kaiserin-Augusta-Allee

